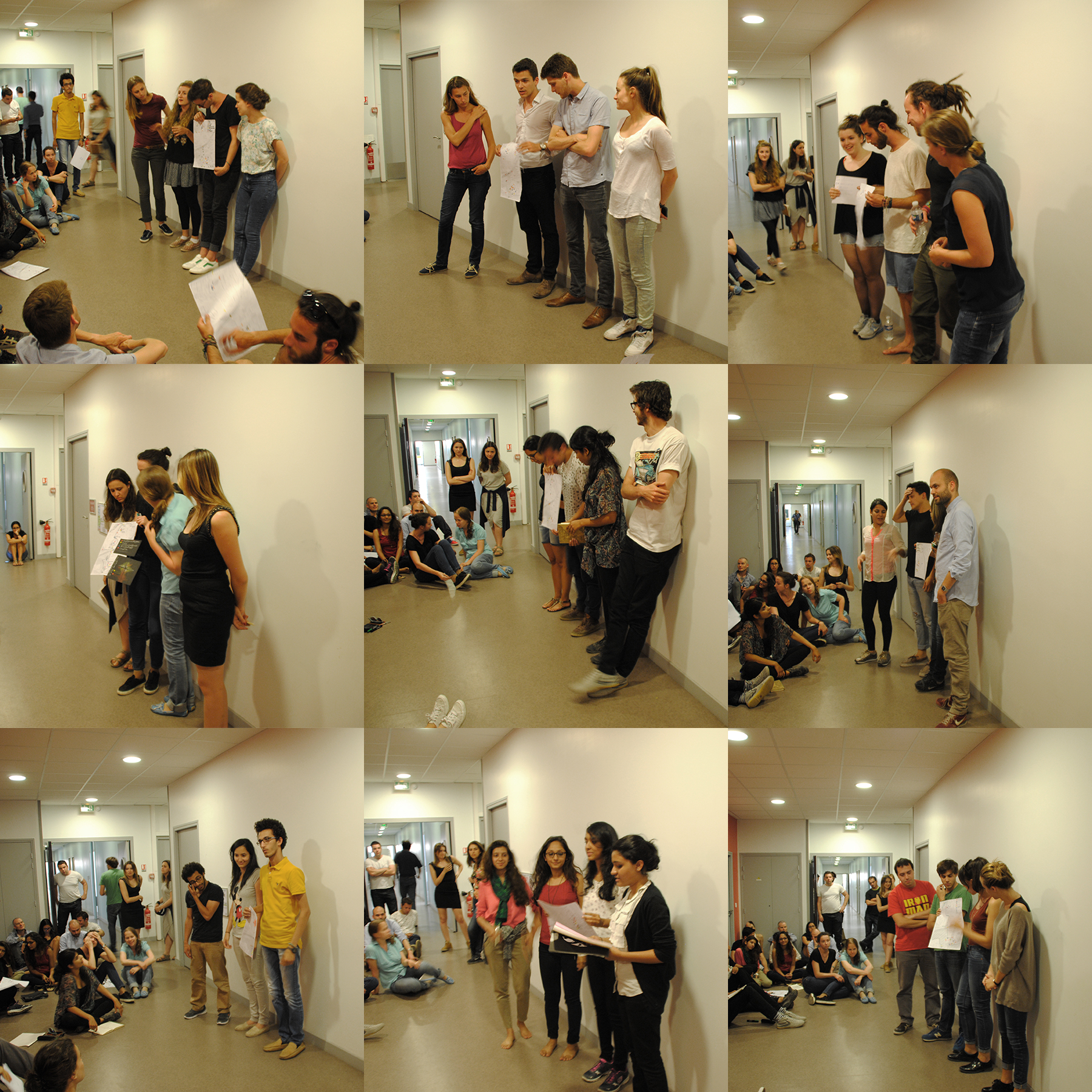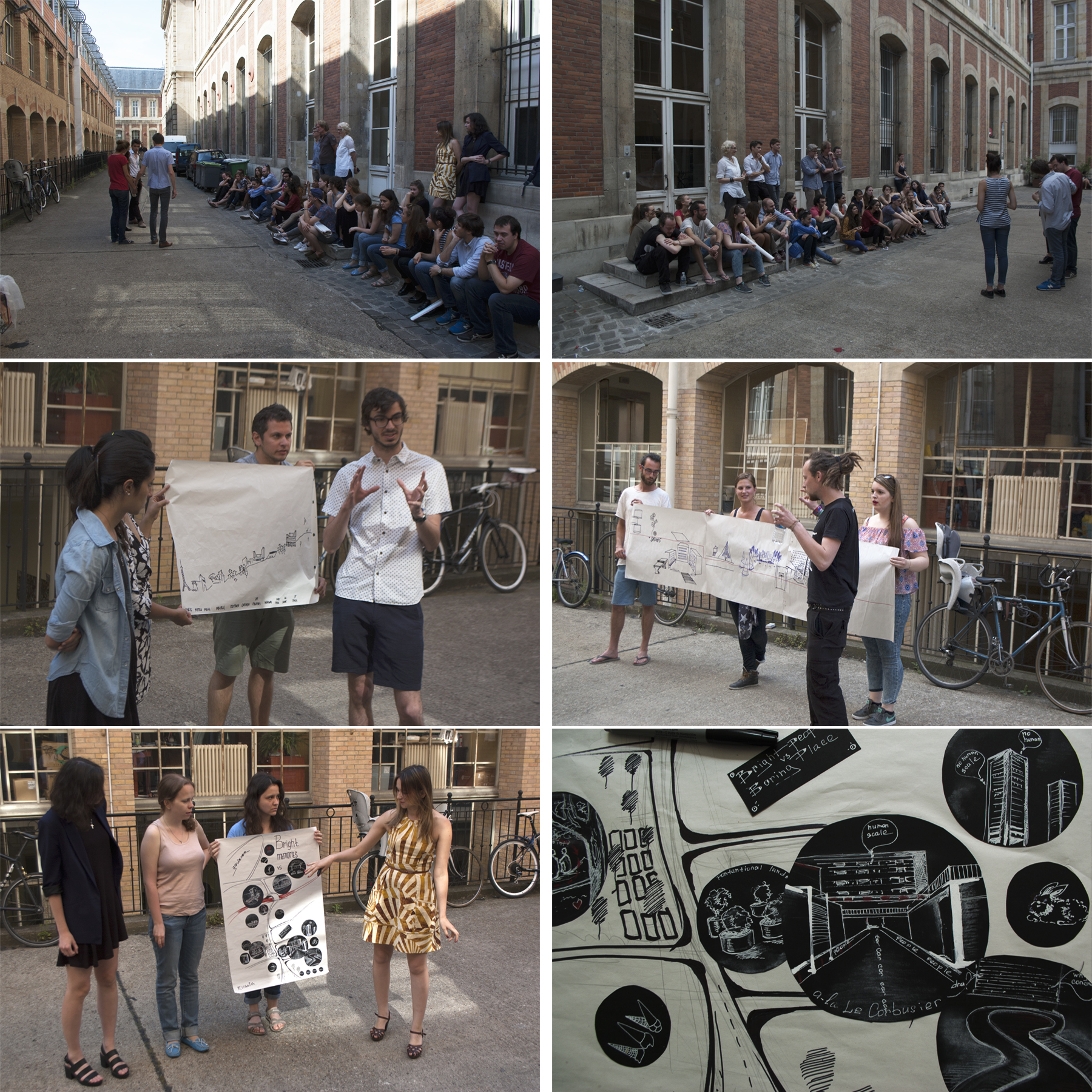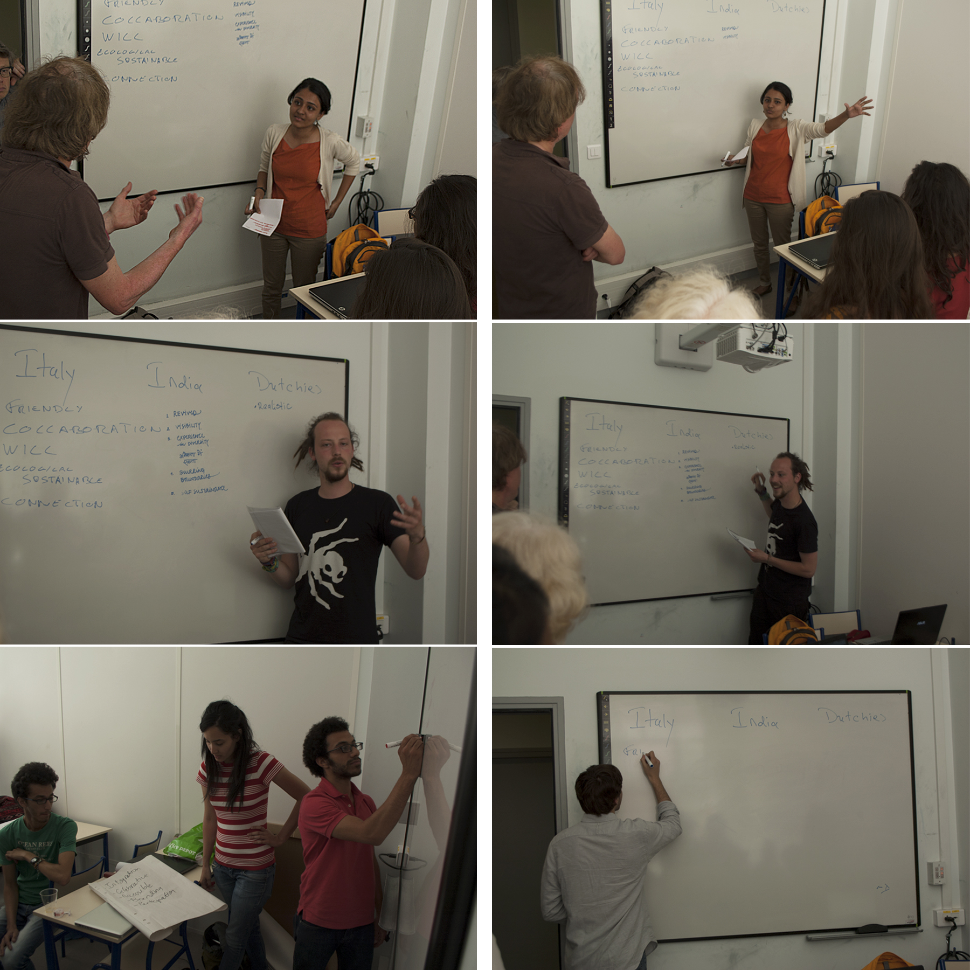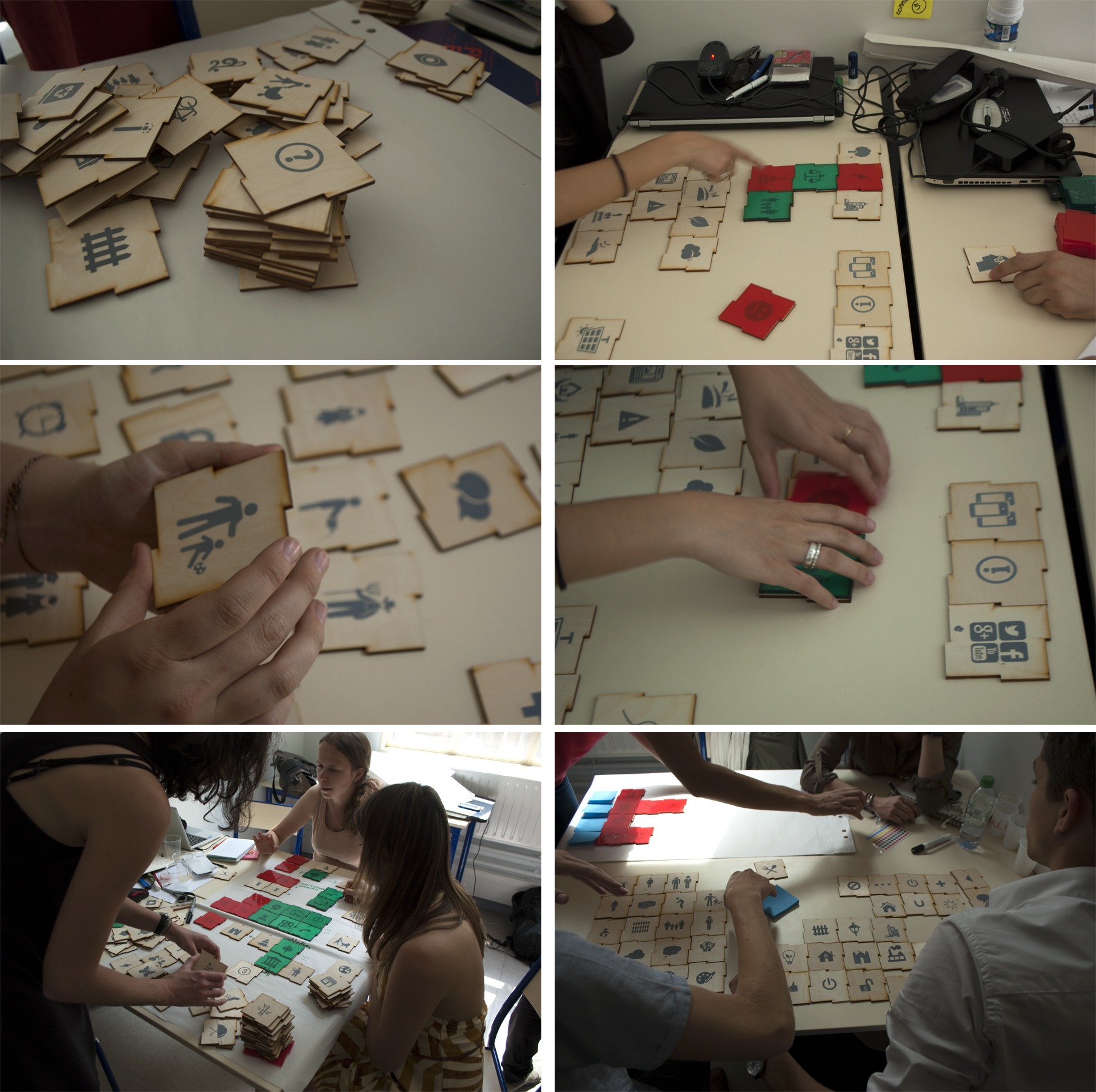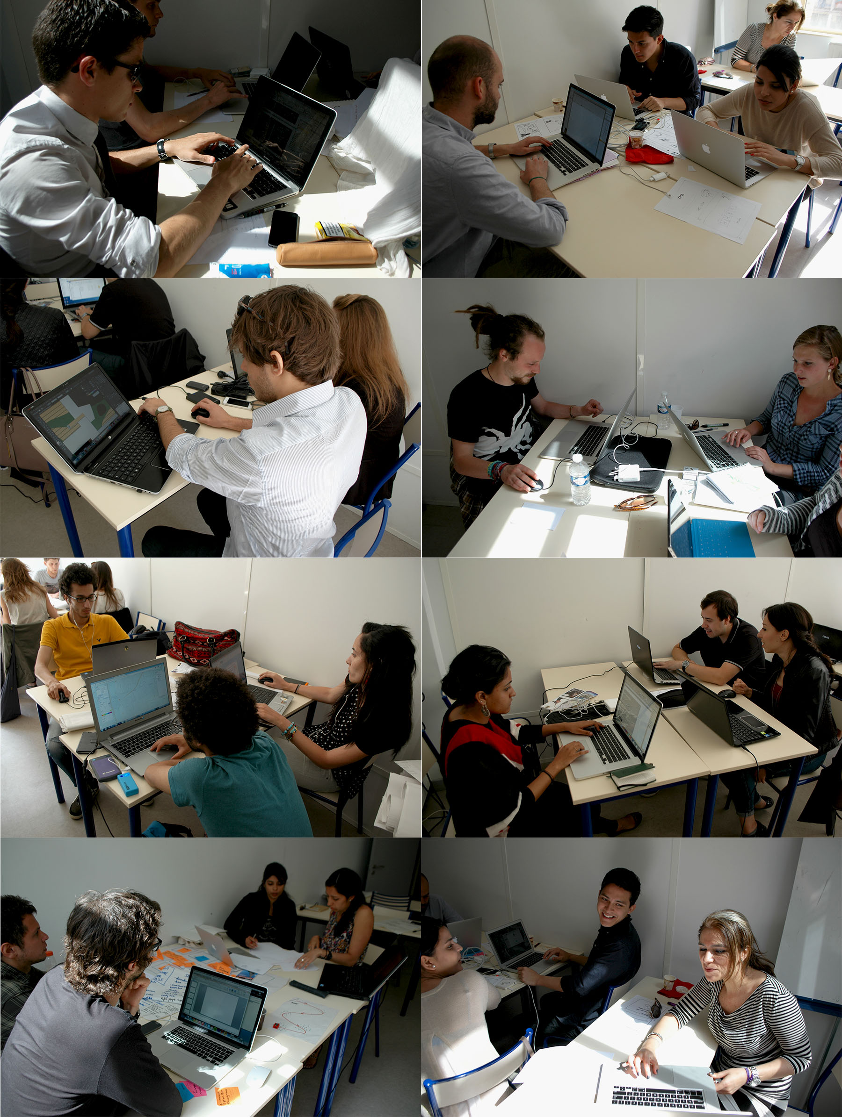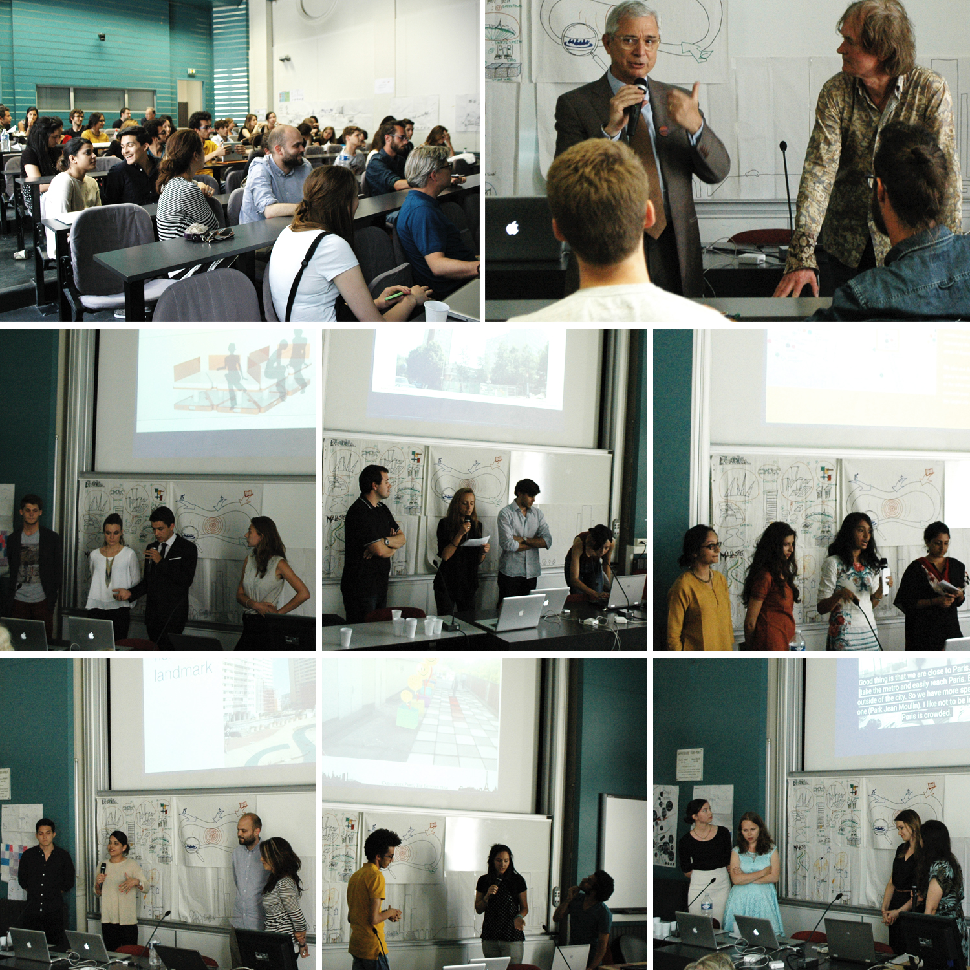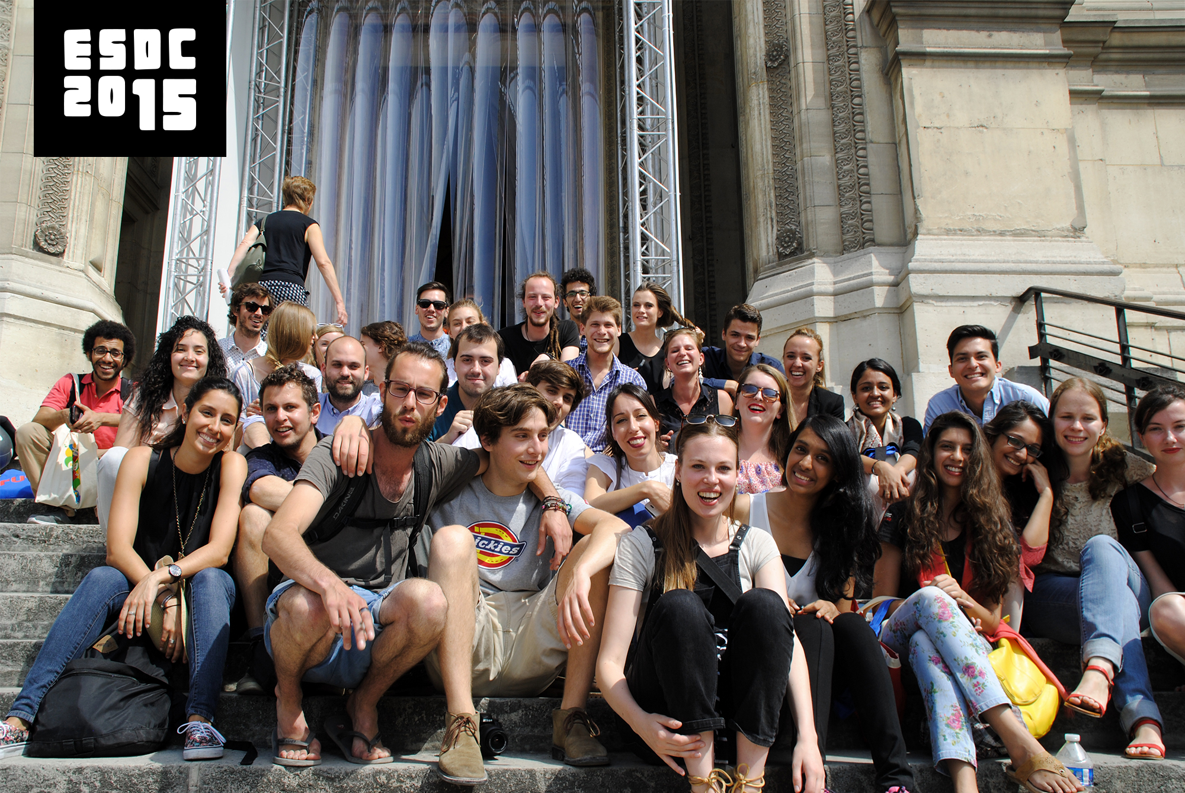Within the framework of the Futur en Seine festival, the ESDC celebrated its fifth anniversary in Seine-Saint-Denis. In 2015, the ESDC ran from the 10th to 14th June under the heading “Digital and community in the new urban village”. We focused efforts on the commune of Bagnolet, in the eastern suburbs of Paris (5.2 km from the centre) and bordering the 20th arrondissement. Bagnolet has a rich industrial past, and a strong drive for sustainable future urban and cultural development. Particular attention was given to the “quartiers” of La Noue and Les Malassis, both areas with diverse multi-cultural communities, a desire for “green” park integration and community redevelopment ambitions.
Eight top international teams of young creatives participated in this year’s ESDC:
- Ravensbourne College, London, United Kingdom
- Design Schools of Rome, Italy
- Design Professionals of Barcelona, Spain
- ITMO University, Saint Petersburg, Russia
- National Institute of Design, Ahmedabad, India
- United Nations Egypt
- Willem de Kooning Academy, Rotterdam, The Netherlands
- Kunstuniversität, Linz, Austria
They were joined by young designers from Strate School of Design in Sèvres/Paris, France, and together they worked and created “on site” in Bagnolet, and in ateliers in the CNAM, the National Museum for Arts and Crafts from the beginning of the Futur en Seine festival until the award ceremony on Sunday, 15th June.
Prologue
Introduction to Bagnolet, Wednesday, 10th June
The participants, almost forty in number, met at the Ibis Hotel Porte de la Villette, and made their way together for an introductory reception given by the mayor at the town hall of Bagnolet. The aim of the reception was to welcome all the participants, both international and Parisian, to the commune of Bagnolet, and to provide advance information regarding the town, its history, its challenges, and its people.
Bagnolet’s Mayor Mr. Tony Di Martino and the Deputy Mayor responsible for sustainable development, Christiane Pesci.
After opening speeches by the mayor, Mr. Tony Di Martino, and the deputy mayor responsible for sustainable development, Christiane Pesci, members of associations and local residents took to the floor to express their opinions regarding the key target areas of Les Malassis and La Noue. There was a lively exchange of visions and perspectives, and the ESDC participants had ample opportunity to question the local residents, and to gain extremely useful background information for the challenge ahead.
DAY I – Thursday 11th June
Exploration of Les Malassis and La Noue, Bagnolet, Thursday, 11th June
The participants had an early start from the town hall the next morning, as they embarked upon a tour on foot through the target design areas of Les Malassis and La Noue, led by Christiane Pesci and experts from the municipality.
The focus in Les Malassis was on the “dalle” (elevated square), surrounded by the cultural centre, music conservatory and swimming pool, but clearly in need of renovation, as a hardly inviting concrete space with difficult access.
The participants explored the various recent initiatives on the “dalle” (initial steps for renovation of the small gardens on the square or the start of vegetable garden beneath the square), and visited the neighbourhood centre and the adjacent cultural amenities, before moving on in the direction of the La Noue neighbourhood.
In order to reach La Noue, the participants had to cross the bridge leading over the A3 motorway. This bridge, and the motorway, effectively “split” Bagnolet into two halves; this place of physical and metaphorical divide was to play a role in the later design solution of several of the teams.
The participants received a warm welcome in la Noue at the Centre du Quarter Guy Toffoletti, where centre director Alhassana and local residents provided ample information, refreshments and a tour of the neighbourhood.
The visit was rounded off by a guided visit to the adjacent ‘Parc Jean Moulin’ by an expert from the Conseil Général Seine-Saint-Denis. This excellent, redeveloped park, with its well visited and attractive green spaces, together with focus on bio-diversity around the development of uncultivated and protected areas, provided an impressive example of the potential for green and sustainable development in the area.
First Brainstorming Exercises
The participants returned from Bagnolet to the CNAM, where they quickly started with the first brainstorming exercise, emotional mapping.
Emotional Mapping
Participants were asked to make an emotional map of the area, containing all relevant observations regarding emotions experienced while walking through the area. These observations were of a subjective nature, sensorial impressions like smell, sound, feelings of discomfort, happiness, etc. They first had to make their own, personal emotion map before the whole team got together to fuse all these separate maps into one, sharing an emotional map of the experience.
The first day ended with presentations by all the teams of the emotional maps in the corridor of the CNAM classroom area.
DAY 2 – Friday 12th June
Memory Mapping
Day 2 started with the creation and presentations of the memory maps, focusing on reconstructing the architectural topology of the area from memory and providing a clear visual representation of the salient features of the target design area, which remained strongly in the memories of the respective teams.
Due to limited space, and the already strong summer heat, the memory maps were presented in the courtyard of the CNAM teaching area.
Value Ladder
The teams then moved to the Value Ladder exercise, an essential part of linking the design process to group values. The participants were asked to define a set of five values that are important to him/her as a human being and as a designer, particularly in relation to the area which he/she is about to redesign. Starting with each participant having 5 core values, discussion then continues until all individual values are “filtered down” to only five values that are understood and accepted by the whole group. The teams then revisit these values throughout the challenge. They serve as a touchstone for their designs and they will have to be reflected in the final designs.
Following are the values defined by the various teams as the basis of their ensuing designs:
Strate School of Design, Sèvres/Paris, France:
- Community
- Involvement
- Legacy
- Share
- Nature
“Our community is active within, but involved with the outside. Our legacy is our strength and all we need is sharing while nature surrounds us.”
UN Egypt:
- Integration
- Celebrative
- Accessible
- Branding
- Participating
ITMO, Saint Petersburg, Russia:
- Safety
- Multi-cultural community
- Friendly environment
- Identity
- Creativity
Design Schools of Rome, Italy:
- Friendly
- Collaboration
- Will
- Ecological sustainable
- Connection
National Institute of Design, India:
- Revived
- Visibility
- Experience in diversity
- Blurring boundaries
- Self-sustainable
Willem de Kooning, Rotterdam, Netherlands:
- Realistic
- Connecting (nationalities)
- Participation
- Safe
- Accessible
Kunstuniversität, Linz, Austria:
- Identity
- Connection
- Equal opportunity
- Self-sustaining community
- Openness
Young Designers of Barcelona, Spain:
- Aspirational/Inspirational
- Open
- Sustainable
- Empowering
- Memory-evoking (…)
Ravensbourne, London, United Kingdom:
- Collaboration
- Diversity
- Inclusivity
- Pride
- Comfort
Building Narratives
Following the Value Ladder, the participants moved on to create narratives for their design solutions. For this story-building process, they used the “narrative icons” provided by Creative Cooperative.
Subsequently, the teams continued to develop their design solutions. They were supported by the Creative Cooperative team, including invited design mentors, Dick van Dijk and Arthur Dinant, in addition to Creative Cooperative’s interns Inge Veldhoen and Mike Vincent.
Fortunately, it was possible to organise a change in the scheduling of the classrooms which were being used as ateliers by the teams so that the facilities could remain open until 9pm. At this stage of the event, time is critically important for the participants, and the additional few hours of available work time and space were well appreciated by all.
DAY 3 – Saturday 13th June
Developing the Solutions
Day 3 of the ESDC is always an intense period, as the teams use the remaining time before the presentations to build their solution presentations. All of the teams made full use of the available time, from early on the Saturday morning until shortly before the presentations at 3pm.
Final Presentations
The final preparations were made in the Fabry-Perot amphitheatre at 3pm on Saturday afternoon.
Claude Bartolone, President of the French National Assembly, and one of the three most important political figures in the country, made a point of visiting the final presentations to express his support for inclusive community design work, particularly at a time when, as he said, “égalité” (equality) must keep pace with technical progress, in the context of the Futur en Seine festival.
Mr. Claude Bartolone, President of the French National Assembly and a supporter of the ESDC, visits the final presentations of the design solutions.
ESDC 2014 Jury
The 2014 Challenge was once again fortunate to have an excellent jury, composed of senior representatives of the municipality of Bagnolet, and specialists from the international Creative Industries and Design scene:
- Mr. Didier Ostre – Director of Services, Bagnolet
- Mr. Daouda Keite – Deputy Mayor, Bagnolet, International Affairs
- Mr. Dick van Dijk – Creative Director, Waag Society, Amsterdam
- Mrs Janine Huizenga – Creative Cooperative NL, Amsterdam
Design Propositions
Each of the teams had ten minutes for the presentations. The jury then had the opportunity to ask questions. The following summaries represent the proposals of the teams in their own words:
Strate School of Design, Sèvres/Paris, France
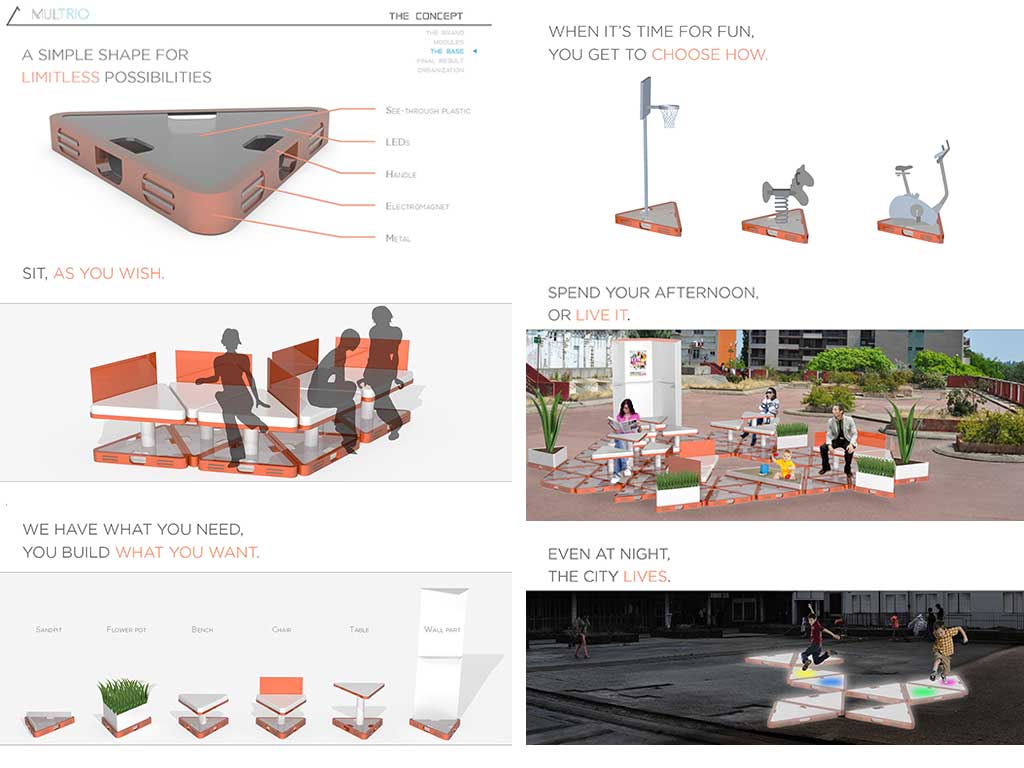 “Multrio is a brand whose purpose is to reunite the people from a similar neighborhood as well as uniting others from further on under one similar context. Multrio is a ‘modulable structure’ company. The idea is for a community to get some blocks in order to build a temporary structure to host events or live their daily lives.
“Multrio is a brand whose purpose is to reunite the people from a similar neighborhood as well as uniting others from further on under one similar context. Multrio is a ‘modulable structure’ company. The idea is for a community to get some blocks in order to build a temporary structure to host events or live their daily lives.
Each block has a purpose such as being a chair, a table, a bar, a wall, a flower-pot or many other objects. By assembling those blocks the way you want you can create endless positions for the whole structure that can host various events, activities or just leisure.
The end goal of this brand is to be known throughout the neighborhoods in order to become a rallying point for all the communities. If Multrio allows your people to have a good time thanks to the structure, then you might as well enjoy this same structure in a different neighbourhood so why skip the opportunity to meet new people?
Just remember, we are the edges”
(French)
“Multrio est une marque qui a pour but de réunir les membres d’un même voisinage autant que d’unir ceux des alentours dans un contexte communs à tous. Multrio est une entreprise qui fabrique des structures modulables. L’idée est de fournir des modules à une communauté pour que celle-ci puisse construire une structure pour organiser des évènements ou vivre leur vie quotidienne.
Chaque bloc à un but précis, celui de servir de chaise, de table, de bar, de mur, de pot de fleur et plein d’autres choses encore. En assemblant ces blocs de la manière dont vous le souhaitez vous avez de possibilités infinies pour créer une structure qui accueillera des évènements, des activités ou simplement pour se détendre.
L’objectif ultime de cette marque est d’être reconnu auprès de tous les quartiers afin de devenir une référence et un point de référence des communautés. Si Multrio vous permet de passer un agréable moment dans votre communauté, alors vous pourrez tout autant l’apprécier dans un autre voisinage alors pourquoi se passer de l’opportunité de pouvori rencontrer de nouvelles personnes?
Souvenez vous, nous sommes les connecteurs.”
Willem de Kooning Academy, Rotterdam Netherlands

“The most important thing that we saw at Bagnolet was that there were a lot of hopes and dreams in the hearts of the people that live there. It was a shame that those were a lot less visible because of the neglected look of the neighborhoods. So in our concept we wanted to make the new heart of the community visible. In La Noue they broke down an empty building that attracted the wrong people. We marked this place as the new heart, from which new life could grow and people could get together. We made this literal, by making it a green heart, from which green veins started growing. These green veins grow along all the neglected areas and give them back new life. (For example the sandpit becomes a sandpit again, and in all the pots there are new vegetable gardens). Eventually La noue will be more alive than it ever was and the veins will grow bigger and stronger into Bagnolet. These veins will form 2 bridges, one goes directly into Bagnolet and the other into the park. These two bridges will be the starting point of growing further into the whole area and bringing all of Bagnolet back to life and leading people back to Bagnolet.”
ITMO, Saint Petersburg, Russia
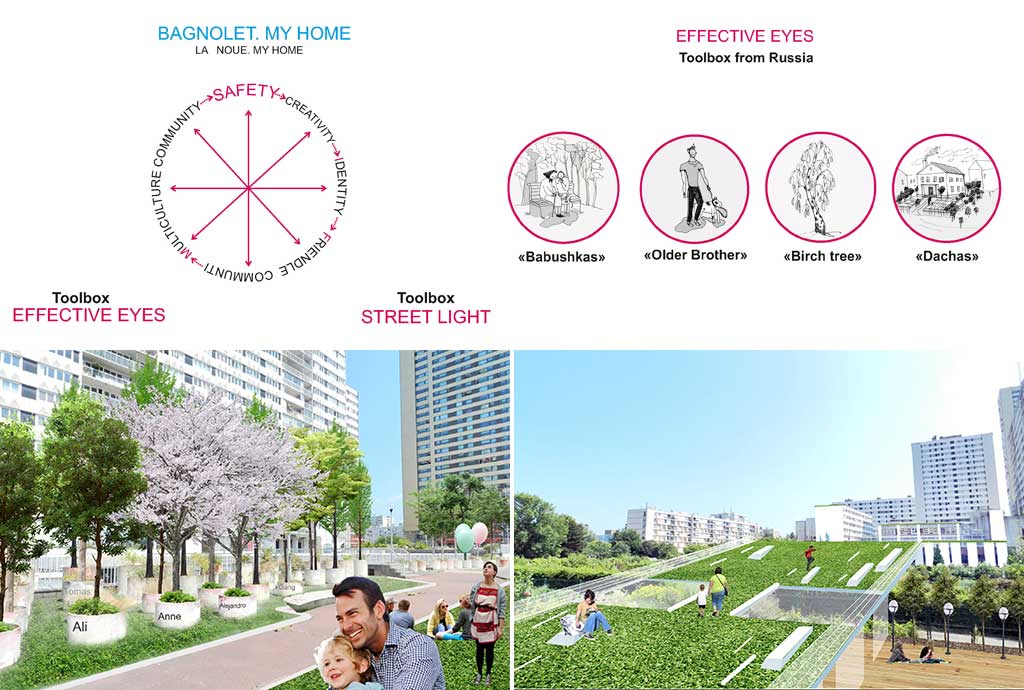
“Our research was divided into 3 parts. The first part was devoted to a survey of locals. The second part was a SWOT-analysis. And in the third part we presented our proposals. We have 2 foundations of our project – the opinions of locals and investigation and SWOT-analysis of the territory. We defined two key aspects – multiculturalism and safety. We want to make Bagnolet safer, because Home is where you feel safe. And our main goal is to make Bagnolet the home for all people moving here.
We created a set of different tools: street lights, “effective eyes” (in the spirit of Jane Jacobs) and special tools from Russia: babushkas, older brothers, birch trees and dachas. For example, babushkas (grannies) and older brothers provide social control – “effective eyes”. In Russia, the senior generation looks after the streets and they also know everything about everything happening in their areas. They have more free time, which they most often spend on joint leisure in the yards. We also have services for girls who are afraid of dark streets: good guys meet them and accompany them home. The other tool, the birch tree, is connected with the multiculturalism of Bagnolet. There is a tradition – to plant a tree when you give birth to a child. Your child and his/her tree grow up together. In Bagnolet there are many kids – a lot of potential trees. Children also communicate with each other much better and more easily than adults. There is a big potential in this area, but creativity is hidden. Let it express itself outside: more events on the streets. And more events for children. We can build community through the communication of kids. A strong community makes streets safe. And different types of lighting can help to make streets more attractive for people, for example, luminescent graffiti or “paths” of lights. We also want to light up the way to the metro and make it safer: Rue Charlez Delelescluse, Rue General Leclerc.
To sum up we’d like to say a few words about the connection between the residential area and the park. We think that a new “green” bridge between the residential area and the park will improve interaction between people.”
Design Schools of Rome, Italy
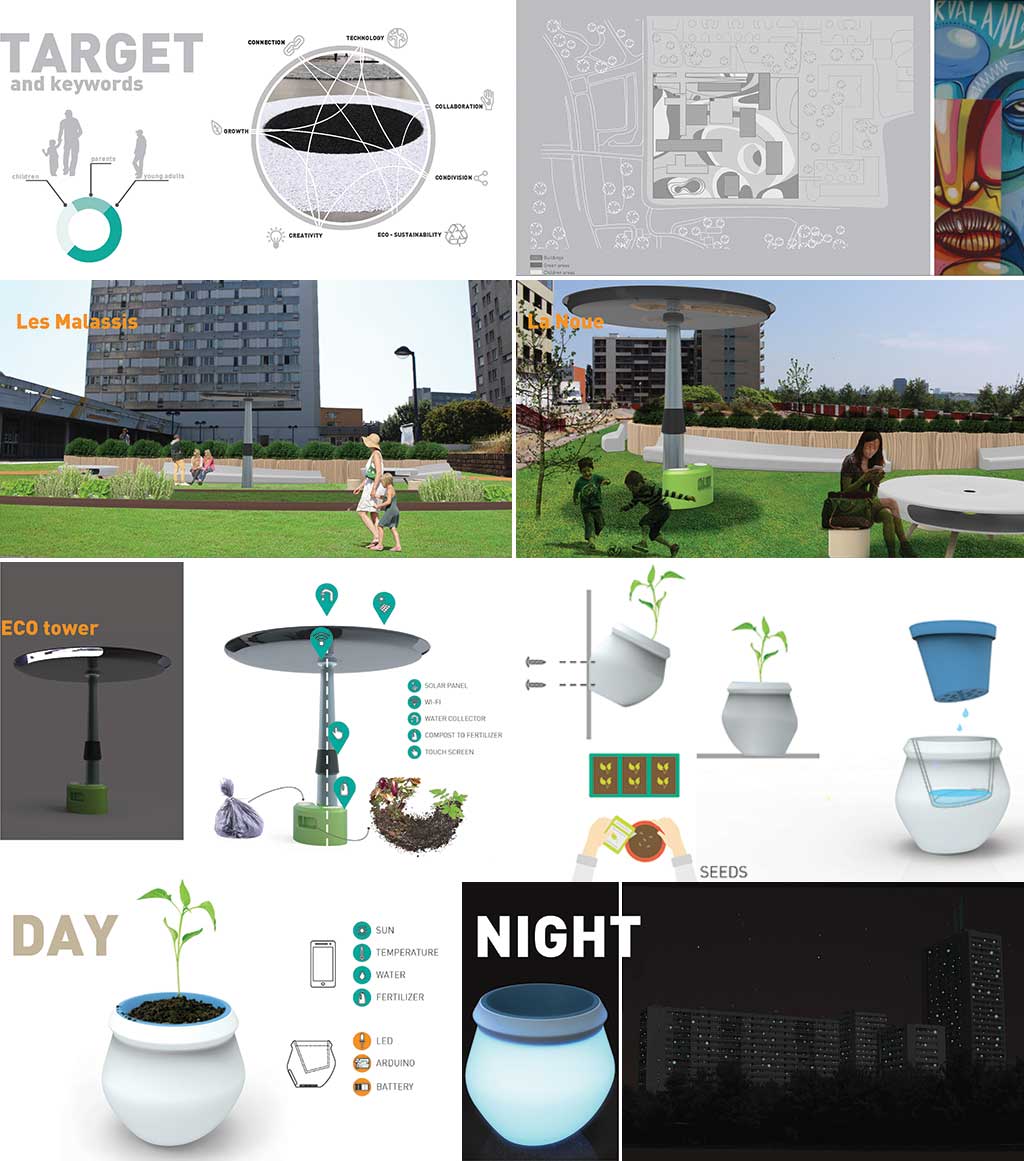
“Bagnolet – Un jardin en devenir” aims to redevelop two neighborhoods of Bagnolet (Le Malassis and La Noue), through a system consisting of:
– A garden;
– An interactive multifunctional tower (in the center of the garden);
– An app;
– An interactive vase
To give shape to the garden, we took a design typical of the tradition of the place: graffiti. This element, strongly characteristic of those environments, imprints on the soil of the Malassis and La Noue forms of the garden itself, giving the residents a great living environment. The lines of the design to ensure the garden come to life and are articulated in different functional areas intended for the community: children’s areas, areas for meeting and sharing and open green spaces.
Each green area is managed by a tower that is interactive, through a data collection system for rain water and solar panels, and is able to provide water for the growth of plants and energy for the illumination of the garden. In addition, the tower has an interactive panel through which users can talk to get information about the state of the garden itself. At the base of the tower is located a converter that transforms the wet waste into fertilizer for plants.
But the garden is not self-sufficient. Through an application you can check the health of the green areas and know which area needs special care: inhabitants have to go to the affected area and activate the watering function by pressing a button on the tower. The garden grows and flourishes and through the application, residents can periodically check the evolution of the design created on the ground.
The last element of the system is the vase: an interactive tool given to users of the district following registration in the app. It is equipped with control sensors that provide information (always displayed on the app) about the state of the plant contained. Furthermore the vase is illuminated more or less intensely depending on the care received. In the evening you can then visually perceive the social commitment that each inhabitant has conducted towards the neighborhood: the buildings illuminated by vessels are evidence of the active participation of the individual project. Finally, it works as an intermediary between users and the garden: once the seeds are planted, the vase will contain the plant to a certain point in its growth, after which you will need to transfer the plant and insert it inside the common garden and there care for its cultivation.”
Young Design Professionals, Barcelona
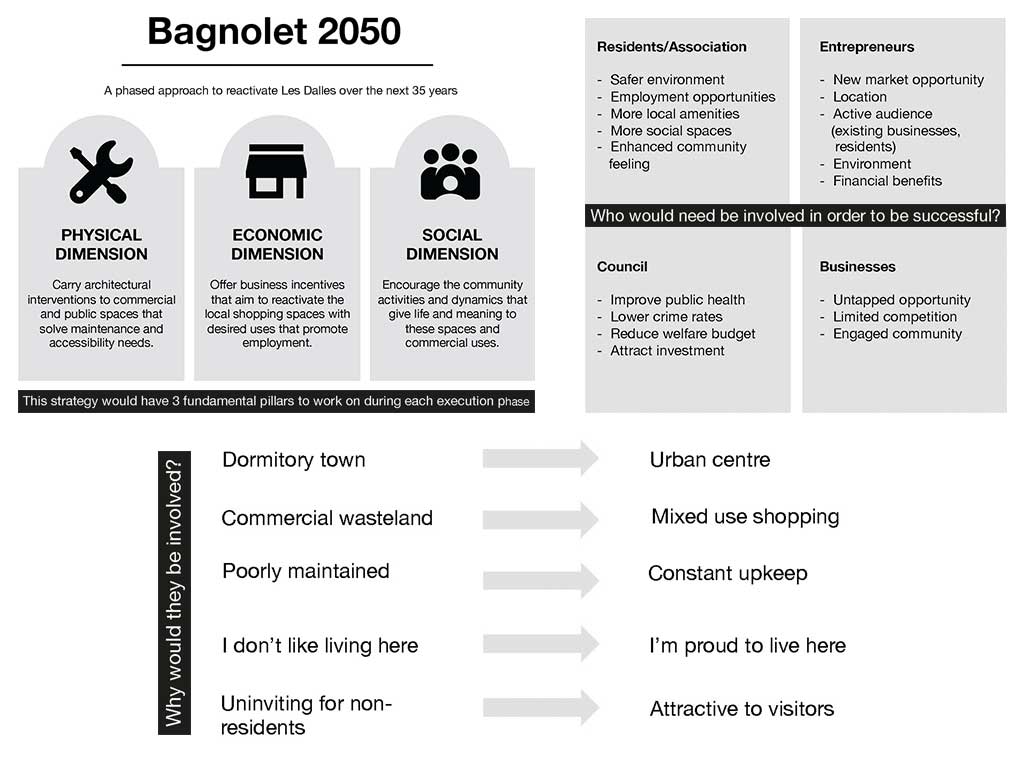
Title: Bagnolet 2015: A phased approach to reactivate “les dalles” over the next thirty-five years
“We proposed a strategy for Bagnolet to align residents, businesses and the city council in their approach to redevelop La Noue and Malassis. This strategy aimed at bringing together all the short-term initiatives that are already taking place in these communities and aligning them towards one common vision for 2050.
Our approach would be phased in order to develop the neighborhood at a scalable and sustainable pace that can be tested and iterated gradually. Each phase would also integrate a physical, economic and social dimension to give public space, commercial activity and community engagement a key role in each stage.
We also identified the key stakeholders that will be needed to re-activate “les dalles” and presented the value they could obtain from engaging with this strategy. The final outcome, Bagnolet 2050, would be a new urban centre with shopping, amenities and a strong community spirit present.”
National Institute of Design, India
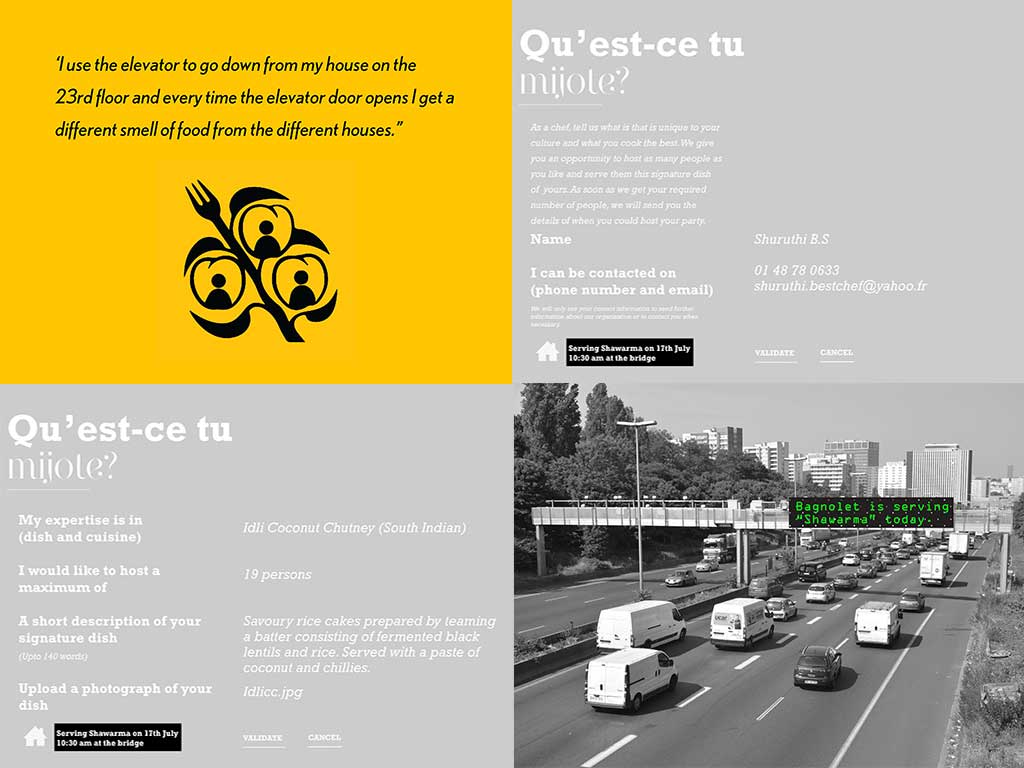
Introduction
Qu’est-ce tu mijontes Bangnolet?
Well, the answer is somewhere around 53 different cuisines.
Qu’est-ce tu mijontes? (What’s cooking?) is a physical and online space where people experience and express culture through the medium of food. So whether you would want to be experimental and try a dish from a new culture or just want people to experience a part of your culture, this is the platform you are looking for.
As a physical space we refer to the bridge in between La Noue and Les Malassis, which can be used as the space for events where a cuisine is served to the community. This is mainly for the reasons that it is an area that is the link between the previously unified areas of Bagnolet and it also serves as a route to the more often visited areas of Paris. Using the already existing bridge would mean lesser infrastructure requirements and easy working for the suggested approach.
We see food as a unifying factor between the currently isolated efforts made by the residents of Bagnolet and also as an attempt to bring the culture from behind the walls to the outside for the rest of the community to see. And food being such a part of culture, we realised that people would not be averse to sharing.
A brief note on how it works?
It begins with one of the residents posting on Qu’est-ce tu mijontes, the online platform about their expertise at a certain dish from their culture and their willingness to host a specified number of people (depending on the number they are capable of cooking for).
Various posts like these appear from all over Bagnolet, from interested chefs and all these posts collectively appear on a display kiosk located at the bridge.
So for everyone who crosses the bridge, you can immediately sign up for any dish that you would be interested to try for free, as we realised that Bagnolet being a diverse and culturally rich just like India, a kind token of hospitality could actually bring communities together. And as soon as the maximum number of people specified by the chef is reached, an invitation is sent out for this ‘party’ serving that dish to all the people who signed up.
As a token of gratitude to the chef, an invitation for the next party serving a new dish is sent out.
And we believe it is this unique feature of Bagnolet that can bring the community together and additionally attract more attention from the rest of Paris, thus increasing the visibility of Bagnolet on the map of Paris.
Why we want to focus on building community and not directly space?
We see the strength of Bagnolet as a place with people enthusiastic about making their spaces better and more “livable”. We identified the different diversities and hope amongst the community in creating a better place despite the budget limitation. It was interesting to see how all the activities initiated by the community are inclusive and generate interest amongst people from all walks and ages. And thus this approach through food could be an extension of the same approach that we witnessed, and could be effective in bringing the community together.
Sustainability and Future directions
Due to the geographical location of the bridge between La Malassis and La Noue we expect to approach the Town hall for the initial funding of the project. These costs would include providing a certain sum for the materials required for the activity i.e. ingredients and any additional infrastructure that may be required, though the area on the bridge and around it feels equipped to hold such an initiative. Additional administrative support may be sought from the two cultural centres in La Noue and Les Malassis.
We also see food as being an entry into the other aspects of a culture that could be introduced through this event such as music, textile, and language.
The approach could also be taken further in future with the residents participating in food festivals in and around Paris or collaborating with the catering systems of educational institutions to create a self-sustainable system.”
Kunstuniversität, Linz, Austria
“BagnoLAB is a digital and physical platform created in an effort to bring the inhabitants of La Noue and La Massis together. For us it was essential to give the people of these locations a voice in the future development of their homes. We strived to include the people in a long lasting interactive design process that steered away from the current short-term interventions. In the first stage, two physical locations would be built on each respective site. They would function as collection centers for the inhabitant’s ideas and exhibition areas. The second stage would involve the digital platform. A website would collect the ideas of the people and share them online, where the residents could then vote for the items they feel most important. This could be anything from a new playground to bringing more greenery onto the Dalle. In the third stage, once the ideas have been voted upon, experts ( sociologists, architects, philosophers, carpenters, etc. ) would be invited to come and live in the physical locations on site. This is in an effort to bring the residents to a common final design and future for the respective locations. Finally, on the bridge separating Bagnolet, a final physical location would be built that would act as an archive to document, share, and inspire the progress of both locations. All of the physical platforms would work as gathering locations for the residents of La Noue and La Massis and bring life back onto the Dalle and out of the castle walls.”
Ravensbourne College, London, UK
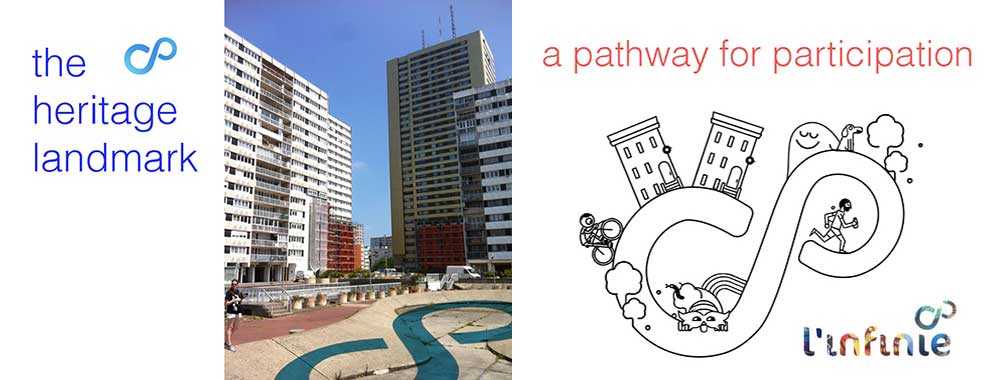
“During our guided tour through Bagnolet, we had the opportuntity to get a good overview of the problem areas and challenges the neighborhood currently has to face. We talked to many different stakeholders and community associations which
all try their best in order to improve peoples lives and contribute to creating a better place to live in. However, we identified the major problems to be the inconsistency, the lack of alignment of goals of all these associations and found that the community engagement also had room for improvement.
Instead of imposing a solution, which addresses only a set of current specific needs of the people living in the area of Bagnolet, we proposed a holistic and sustainable system which should enable the citizens to become active participants in a continuous loop of improvement of their own neighborhood.
We identified the sandpit in La Noue (currently used as a toilet for animals) as being an important and distinctive landmark, which is connected to a lot of the people’s memories and represents the neighborhood in a very symbolic way. Our proposal was to transform the sandpit into a Hub for Participation, where all the associations will be involved in and represented. We developed a Pathway to Community Engagement, and came up with ideas to make people aware of the new offering, furthermore getting them involved and finally maintaining engagement and membership. The new offering will be called L’Infinitie and will also have an online presence, where people will be able to engage with the community, share neighbourhood experiences and sign up for events and happenings and are encouraged to bring new things to life. Colourful footstep drawings on the floor help finding the Hub and make the inhabitants curious to check the new place out. The building will be like a walk-in exhibition and information desk, where people can sign up in the system, get informed about events and are encouraged to start something new.
The proposal is to enable inhabitants to become active participants in a continuous loop of development in order to build a vibrant neighbourhood for themselves. This will involve the building of a collaboration hub within the landmark “8-sandpit” located in La Noue. Inhabitants would come together in this physical space and propose ideas for events of various kinds which they would implement themselves with the help of the Toffoletti. This would contribute to building a community in a way in which inhabitants would get to know their neighbours better and this would in turn make it a safer environment to reside in. ”
United Nations, Cairo, Egypt
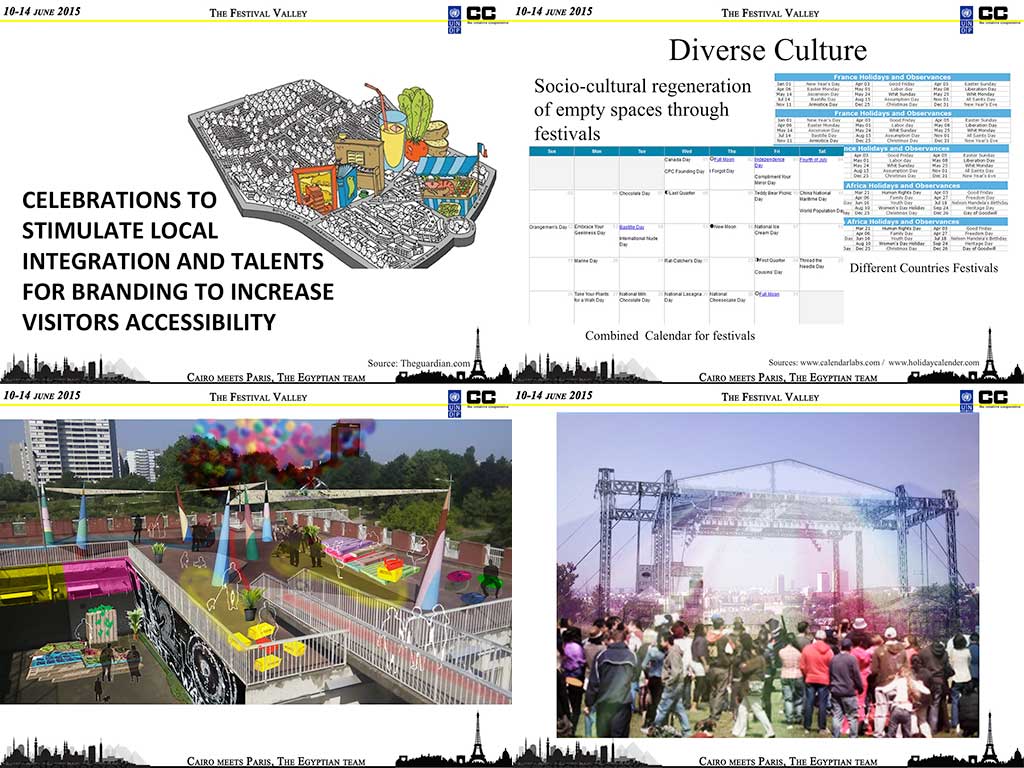
“Starting from the difference between our home town Cairo and Paris, which is about the availability of public spaces and pattern of activity of the community, we could see a huge difference. In Cairo, public spaces are few and people are looking for a good one, in which to spend their time, but in Paris, public spaces are much more available and people are not so interested in them. So the values we came with from the comparison between these two cities are: celebration, stimulation, integration, accessibility and branding.
We found some issues in the current situation which are: cultural diversity, inhuman scale, hiding spaces with potential, fixed furniture, interventions previously made, community gardening and inactive spaces. Some of these issues have potential too. Social segregation could give rise to diversity in the community image; it could be useful to have a variety of outputs that suit many social backgrounds from the community. As we know, intervention affects, and is affected by, community participation through interaction which empowers the residents of MALASSIS and LA NOU to take charge of the area. Also we believe that, if we want the intervention to be self-maintained by the community, we should involve the community in their decision-making process about this neighbourhood. This participation should create a feeling of belonging to the space, which results in a place with a greater sense of dynamics and movement.
Thinking about users was a major aspect in our proposal. We tried to define the users’ values and assumptions that could be related to our proposal in order to set a clear community scenario for the community of BAGNOLET.
Out vision depended on local resources and the built environment – from the idea of local markets, and community gardening to flexible spaces that be used for festivals.
For the visitor to La Noue, the view from the park offers a magnificent view of Paris. In order to focus attention on that area, we “flipped” that situation to create a whole new image of Bagnolet. The night experience expresses the idea of a lighthouse, which could be followed to discover new “shores” or places of interest. This would add to the touristic image of Paris and the community of Bagnolet.
The intervention should create a new branding theme for Bagnolet, which will produce a NQR (New Quarter Retail) and friendly touristic area for all the visitors to Bagnolet. In the final analysis, the space is already available but the people do not seem to be so interested in using it, so we start by reusing these empty spaces for multiple activities, as an elevated park and an active urban space for both visitors and residents. This provides more opportunities for leisure and enjoying the view.
Evaluation Criteria
Immediately following the team presentations, the international jury met to judge the design propositions on the basis of the following criteria: innovative, scalable, authentic, socially cohesive, feasible, sustainable.
Award Ceremony
The awards were presented the following day in the prestigious Conservatoire National des Arts et Métiers, Paris.
Although the jury was unanimous in all its placings, the competition was fierce, and the overall standard was almost certainly the highest to date. The winners all managed to combine a very high level of strategic community cohesion and spirit, functionality, poetry, aesthetics and practicality in their designs.
The awards were kindly presented by Mme Nadège Grosbois, 4th vice-president of Seine-Saint-Denis, responsible for economic and social development.
2015 European Street Design Challenge Awards:
1st Prize: Trophée du Conseil Général de Seine-Saint-Denis
Design Schools of Rome, Italy
2nd Prize:
Strate School of Design,Sèvres/Paris, France
National Institute of Design, India
3rd Prize:
ITMO Saint Petersburg, Russia
Left: 1st Prize winners Design Schools of Rome, Italy. Right: Shared 2nd place winners Strate School of Design, Sèvres/Paris, France and National Institute of Design, Ahmedabad, India
Thanks
An event is all about people. Because of the collaborative nature of such a large scale event, many people are involved, directly or indirectly, in the success of the European Street Design Challenge. The organisers would like to express their thanks to the following people and organisations:
- The associations and residents of La Noue and Les Malassis, Bagnolet
- Christiane Pesci, Didier Ostre, Daouda Keita, Mayor Tony di Martino and all the others who helped from the Mairie, Bagnolet
- Ouafae Benslimane (as ever!) from the CG Seine-Saint-Denis
- Nadège Grosbois from the CG Seine-Saint-Denis
- The organisers of the Futur en Seine festival and Cap Digital
- The participants and their organisational representatives
- The mentors and interns in the Creative Cooperative team





